Introduction to Commercial Design
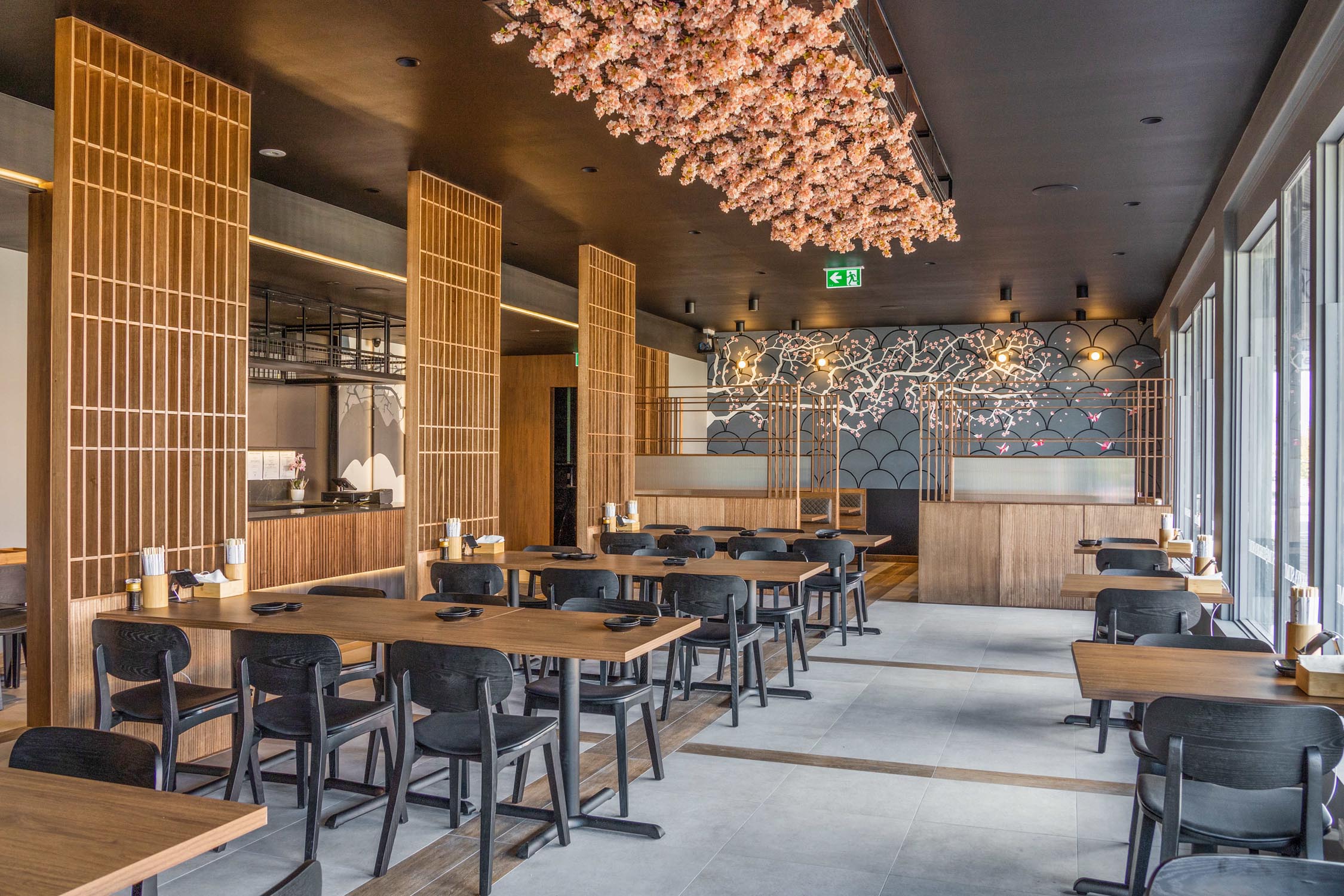
Commercial interior design shapes a business’s identity, functionality, and atmosphere. It encompasses the creation of aesthetically pleasing environments that align with a company’s brand, operational goals, and corporate identity.
Whether it’s an office, retail store, or restaurant, commercial design directly impacts customer experience and employee productivity. A well-executed design not only enhances a space’s visual appeal but also boosts its practicality, enabling businesses to thrive.
What is Commercial Interior Design?
Commercial interior design is the art and science of creating functional and aesthetically pleasing interior spaces for commercial buildings such as offices, restaurants, hotels, and retail stores.
This specialised field goes beyond decoration; it involves a deep understanding of the client’s business goals, brand identity, and operational needs. By aligning the design with these elements, commercial interior designers craft environments that increase productivity, boost employee satisfaction and elevate the customer experience.
Combining creativity, technical skills, and industry knowledge, our design professionals transform spaces into dynamic, efficient, and visually appealing areas that support business success.
The Role of a Commercial Interior Designer
A commercial interior designer shapes a workspace to mirror a company’s brand and values. Their primary responsibility is to design and develop interior spaces that meet the client’s needs, budget, and timeline.
At LKD Fitouts, our commercial interior designers go beyond the basics to deliver exceptional results for every project. Our multifaceted approach includes conducting detailed feasibility studies to assess the viability of each project, developing innovative design concepts that align with your brand, carefully selecting materials and finishes, and overseeing the construction process to ensure that every element reflects the design intent.
What sets LKD Fitouts apart is our commitment to excellent communication, meticulous attention to detail, and our ability to strike the perfect balance between aesthetics and functionality. This ensures that the finished product is visually impressive and highly practical, helping your business thrive in a new space designed for success.
Step 1: Understanding Your Business Needs
The foundation of any commercial design begins with a deep understanding of your business requirements. What are the primary functions of the space? Is it meant to be client-facing, or is it more operational? Consider the day-to-day activities and how the environment can support these functions.
By aligning the design with your business’s unique needs, you can create a space that enhances workflow, reflects brand identity, and meets the expectations of your clients and staff. This is particularly important in managing commercial fitouts, where transforming interiors into functional and aesthetically pleasing working environments is key.
Step 2: Planning the Space
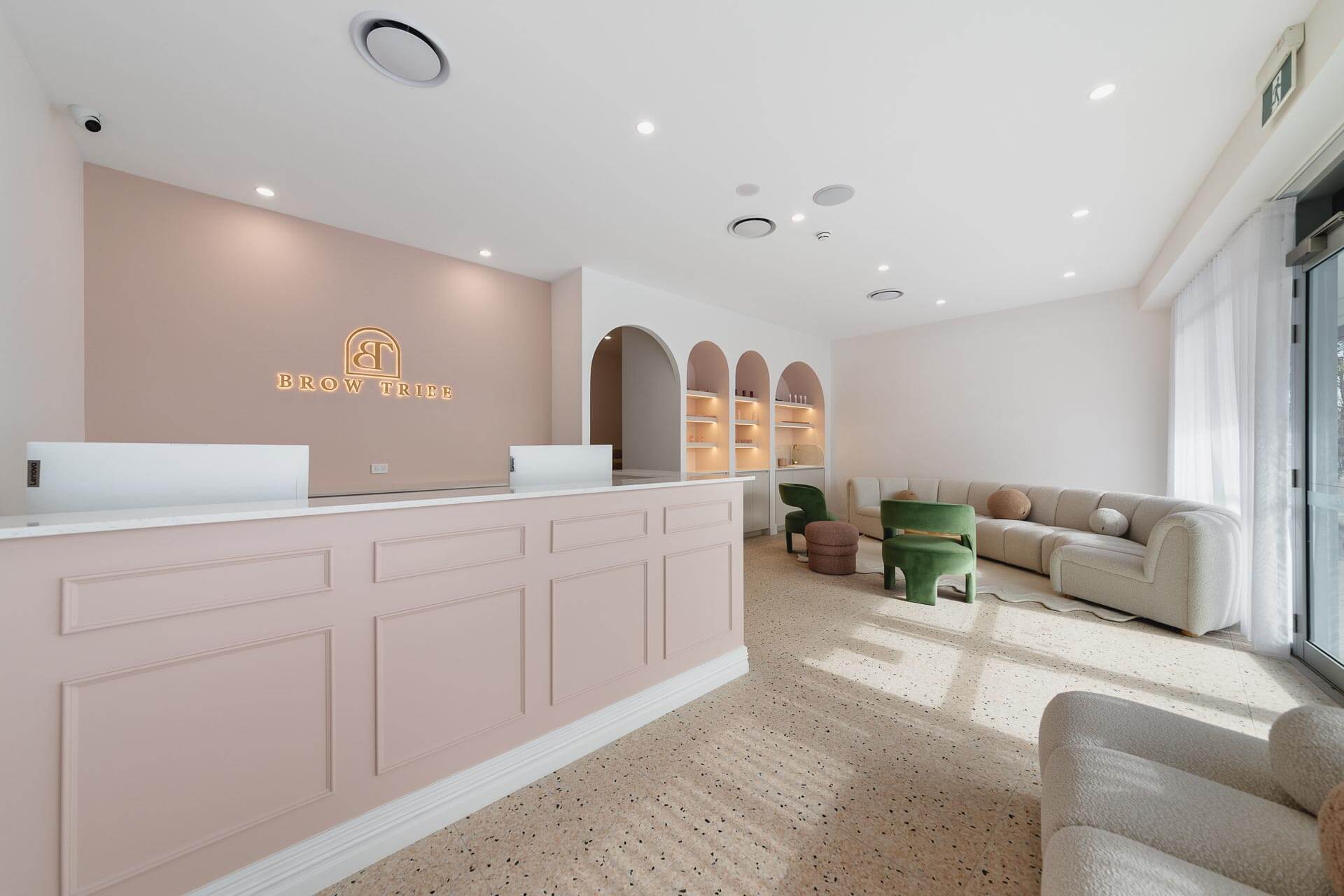
Space planning is an essential step in commercial design. It involves strategically organising furniture, equipment, and other elements to optimise flow and efficiency. A well-planned layout can make a small space feel larger and more functional while ensuring that every inch is utilised effectively and storage space is maximised.
Factors such as traffic flow, zoning, and accessibility should be considered. This process sets the foundation for the entire design, ensuring the space serves its purpose while remaining comfortable and inviting.
Also, preparing a comprehensive development application is crucial for obtaining necessary regulatory approvals and ensuring a smooth project execution.
Step 3: Choosing the Right Materials and Finishes
Selecting the appropriate materials and finishes for your commercial space is key to achieving durability and style. Commercial environments often face higher levels of wear and tear than residential spaces, so choosing materials that can withstand heavy use while maintaining a professional appearance is essential.
Flooring, wall coverings, and furniture should be functional and aesthetically pleasing, aligning with the overall design theme. Additionally, consider how finishes like paint colours, textures, and lighting can impact the space’s mood and atmosphere.
Step 4: Integrating Technology and Modern Features
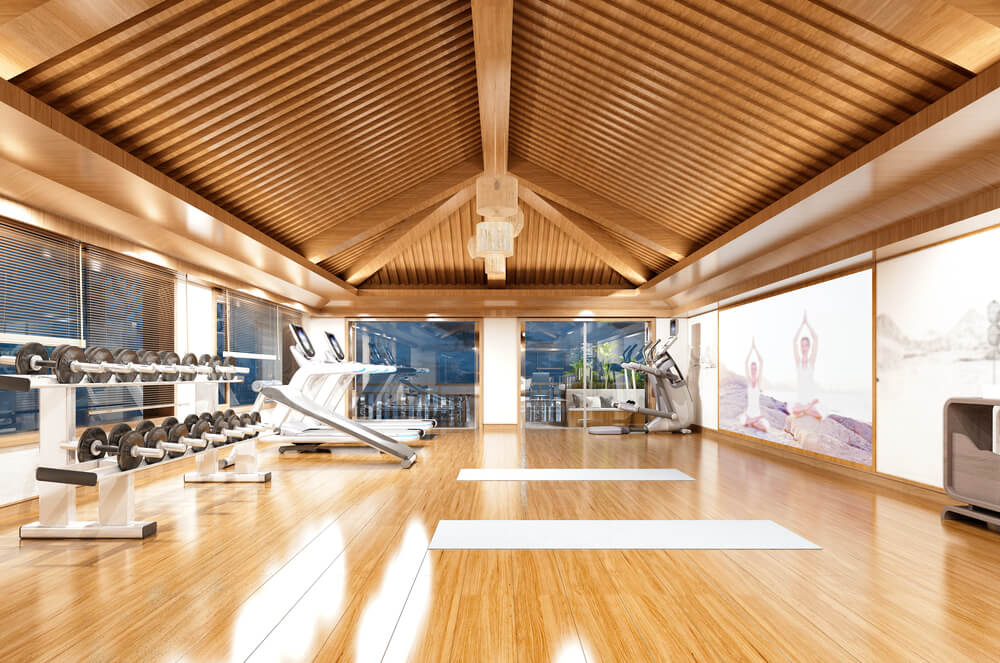
Technology plays an important role in boosting productivity and customer engagement in today’s business world. Commercial spaces should be designed with modern technological needs in mind, including adequate wiring, Wi-Fi connectivity, smart lighting, heating, and security systems.
This integration ensures that the space remains up-to-date with current trends and facilitates smooth daily operations. Incorporating features such as digital displays, interactive elements, and energy-efficient systems can further improve the functionality and appeal of the space.
Step 5: Balancing Aesthetics with Practicality
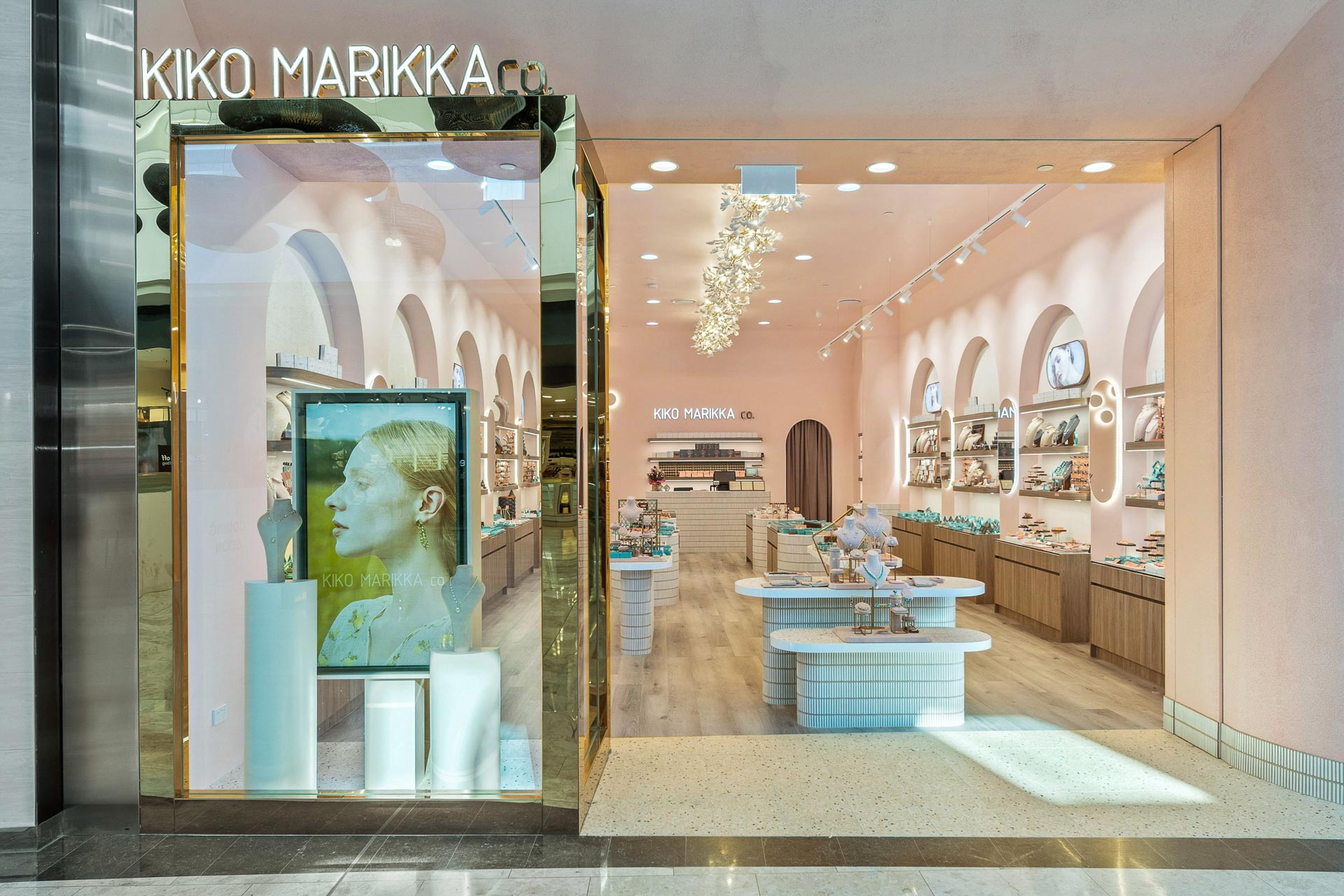
While creating a visually stunning commercial space is important, practicality should always be maintained in office design. Poor design can weaken or dismantle a company’s culture, meaning addressing aesthetics and functionality is crucial.
An effective design balances aesthetics with functionality to ensure the space looks good while supporting the business’s day-to-day needs.
Think about how the layout, furniture, and fixtures can streamline operations while enhancing the customer experience. For example, in a retail environment, displays should be attractive and easy to navigate. In an office, the design should promote productivity and collaboration while maintaining a professional appearance.
Step 6: Sustainable Commercial Design
Sustainability is becoming a significant focus in modern commercial design. Incorporating eco-friendly materials and energy-efficient systems helps reduce the environmental impact and results in long-term cost savings.
Sustainable design may include using renewable materials, natural lighting, energy-efficient appliances, and green building practices. By prioritising sustainability, businesses can create healthier work environments and demonstrate their commitment to environmental responsibility, which resonates well with both employees and clients.
Step 7: Working with a Commercial Interior Design Professional
Commercial design can be complex, involving numerous elements that must come together seamlessly. This is where a commercial design professional specialising in fitouts can be invaluable. At LKD Fitouts, we specialise in transforming commercial spaces into functional, aesthetically pleasing environments that align with your business goals.
Our team of experienced designers work closely with you through every stage of the design process, from understanding your unique needs to selecting the right materials and finishes. With a focus on modern technology and sustainable design practices, we ensure your space is not only visually stunning but also efficient and future-ready.
By partnering with LKD Fitouts, you’ll benefit from a seamless design and fitout process prioritising quality, practicality, and sustainability. Our collaborative approach ensures that your commercial space reflects your vision while adhering to budget and timelines, making LKD Fitouts your trusted partner for creating effective business interiors.
Designing a Commercial Space That Works for You
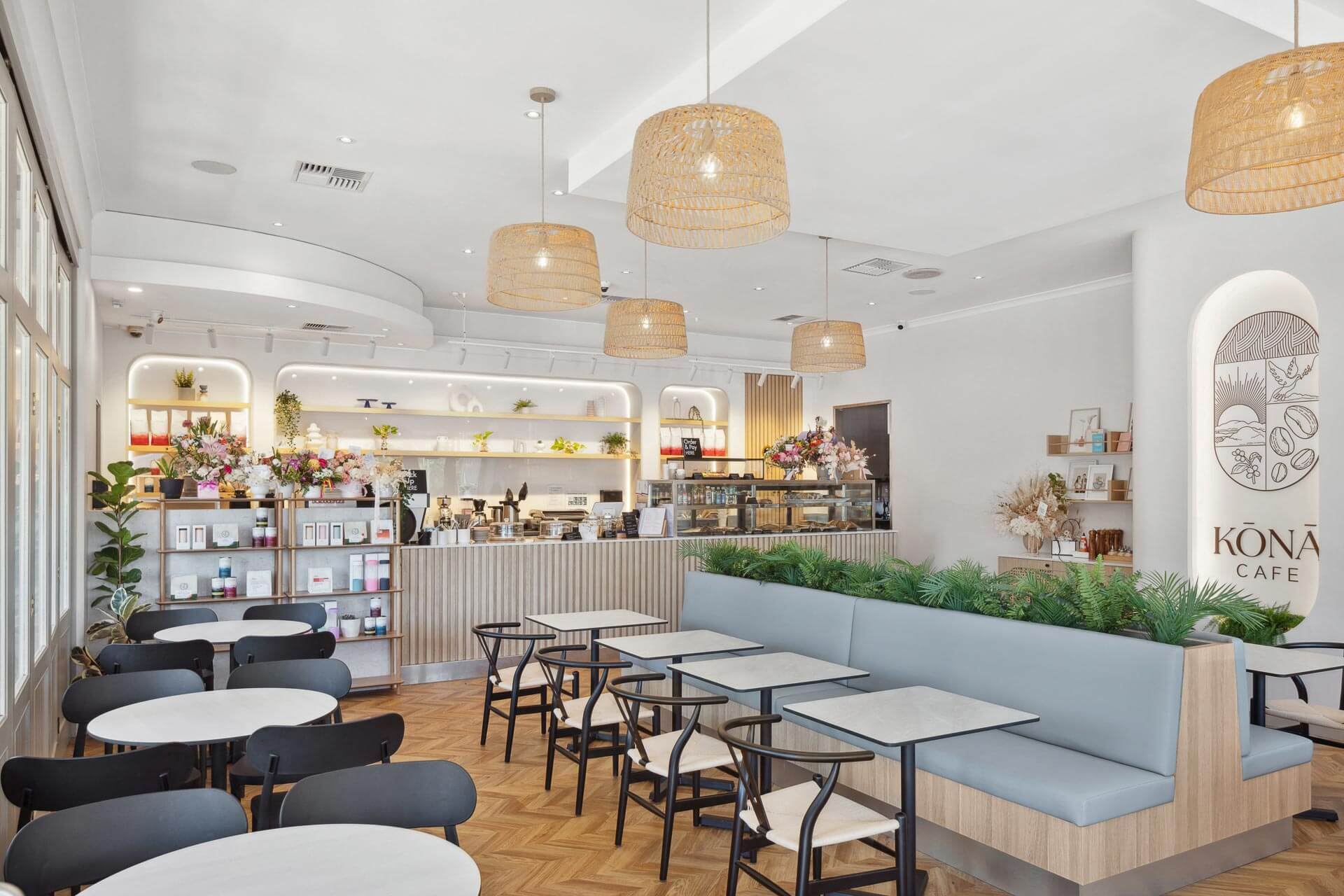
Successful commercial design involves understanding your business needs, carefully planning the space, selecting the right materials, integrating modern technology, balancing aesthetics with practicality, and incorporating sustainable practices.
While the interior and storefront are the key focal points of commercial design, it’s important not to overlook the outdoor space, particularly for businesses with larger frontages. The exterior is, after all, the first impression many customers will have of your brand.
For example, well-maintained greenery, such as neatly trimmed hedges, vibrant flower beds, or potted plants, can help create a welcoming atmosphere. Additionally, features such as fences, gates, or walls should not only serve a functional purpose but also be thoughtfully designed and regularly maintained.
At LKD Fitouts, we combine these essential steps with our expertise to create spaces that enhance your brand and support your business’s growth.
Whether you’re creating a new space or renovating an existing one, LKD Fitouts is here to guide you through the entire process. We work collaboratively with you to ensure your space is functional, visually appealing, and future-proof, tailored to your unique business objectives.
If you need help figuring out where to start or need expert guidance, our experienced team will be here to ensure your project succeeds, from concept to completion, helping you achieve a commercial design that truly works for your business.
Get in touch for your free consultation by calling 1300 553 777, or emailing [email protected], and get started on your new fitout today!






